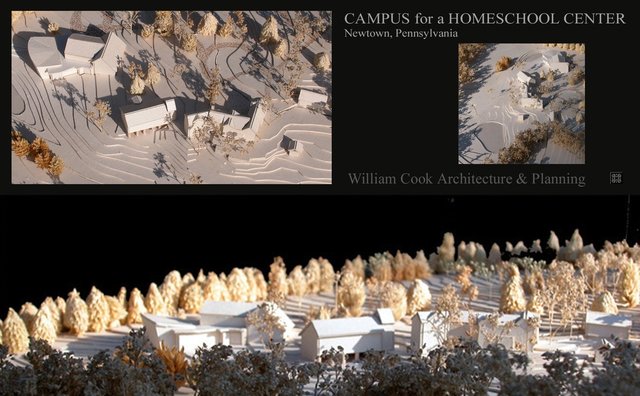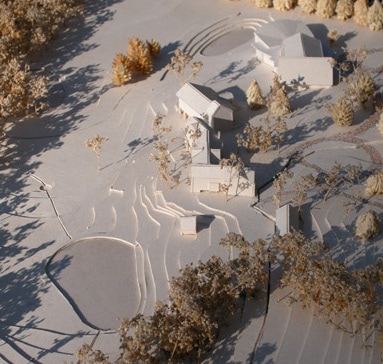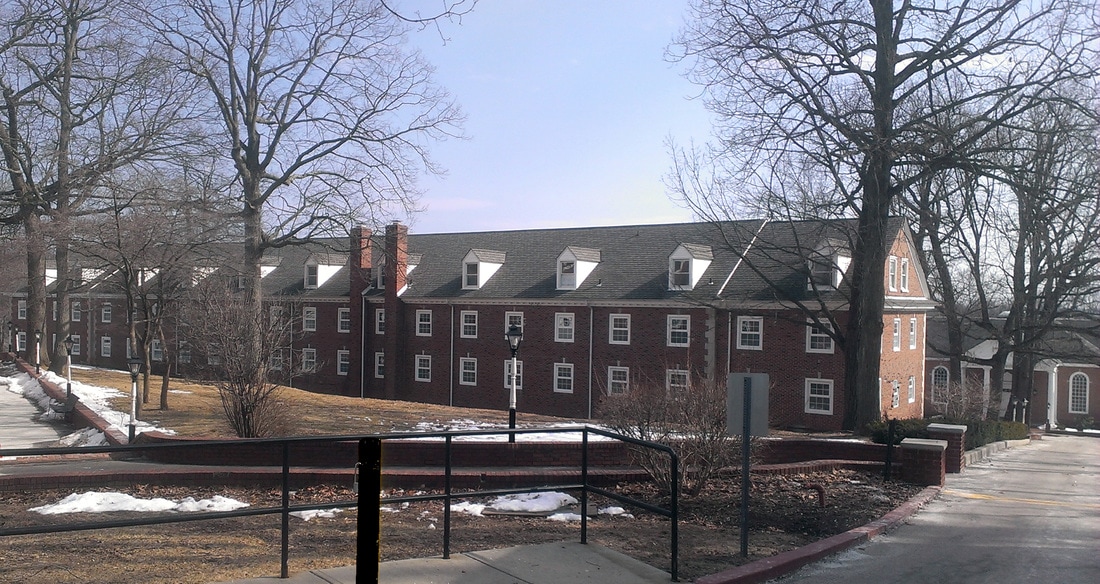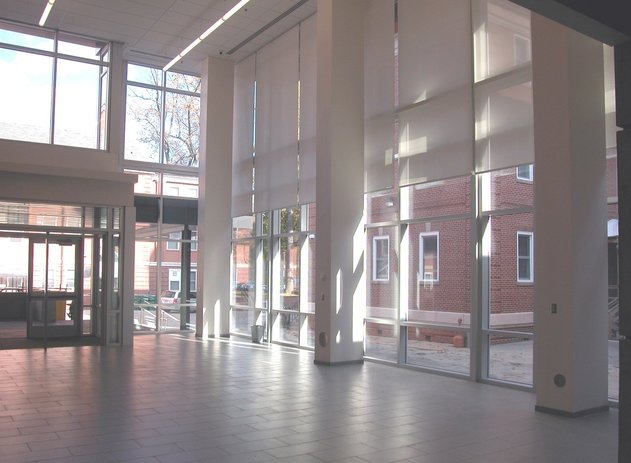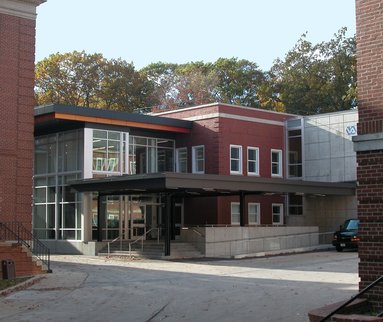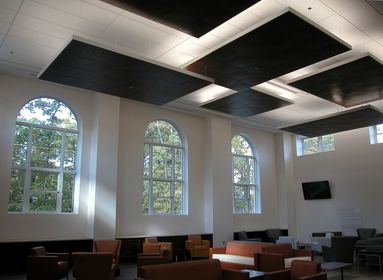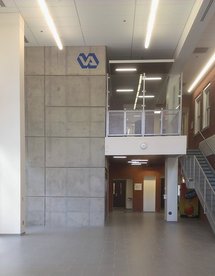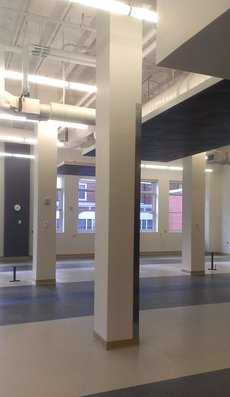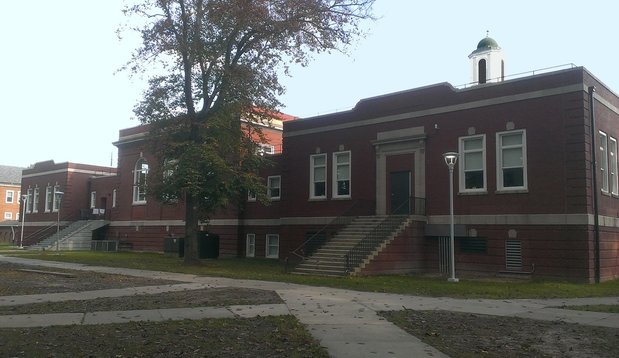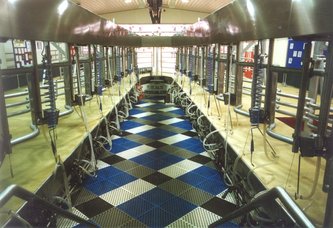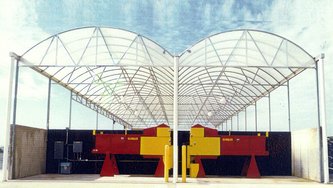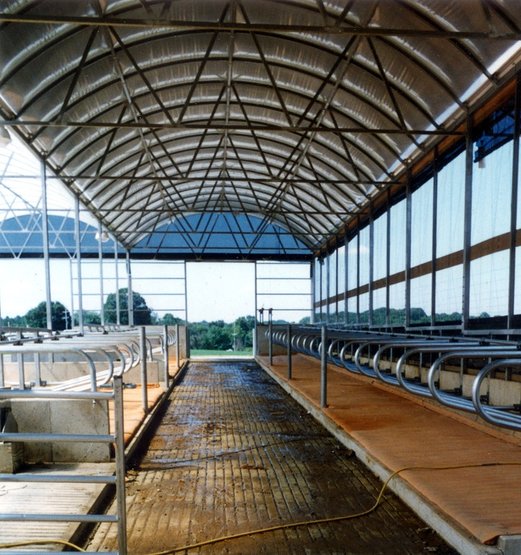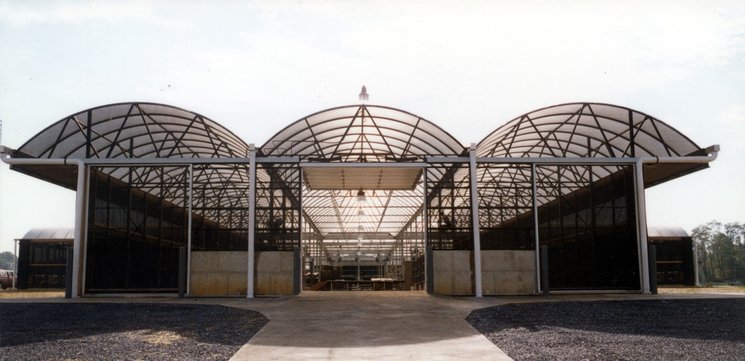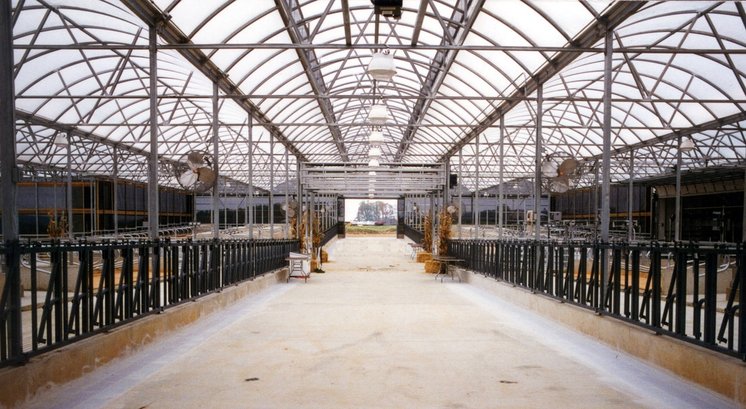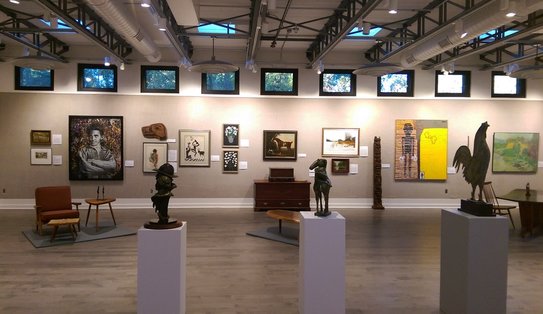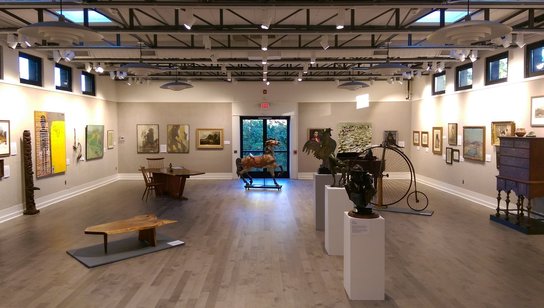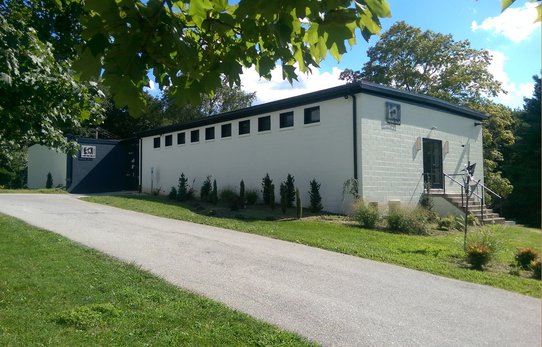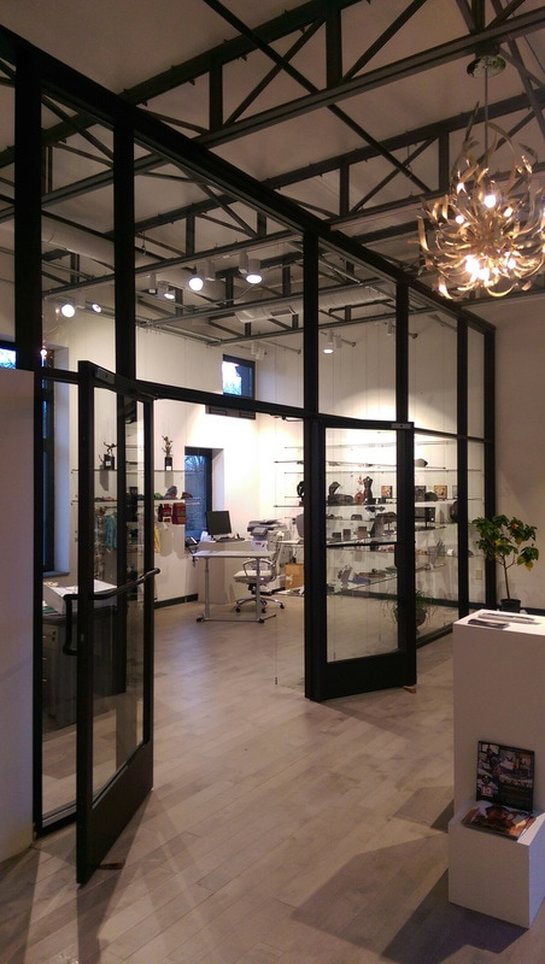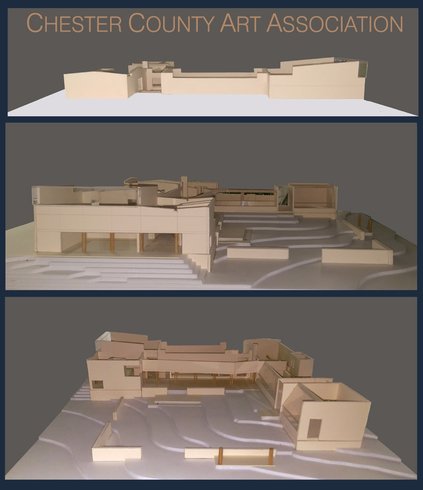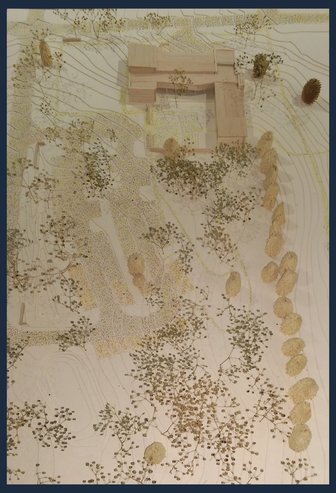OPEN CONNECTIONS
|
YOUNGHUSBAND HALL
|
BUILDING 3: OUTPATIENT SERVICES
|
MARSHAK TEACHING & RESEARCH DAIRY, NEW BOLTON CENTER, UNIVERSITY of PENNSYLVANIA
Project Size: 10 acres 39, 000 sq. ft. Kennett Square, Pennsylvania
The Marshak Teaching and Research Dairy serves primary research areas in nutrition and environmentally sound farm management practices. This dairy has been designed for optimal animal comfort, cleanliness, and productivity and it is built with many amenities to make it a labor efficient dairy operation. The herd is housed in free stall and comfort stall passive solar barns that provide shade and ventilation in summer while protecting the herd from harsh winter elements. The barns and milking parlor are cleaned by a water flush washing system using recycled water in the barns. The milking parlor is a double ten herringbone.
The Marshak Teaching and Research Dairy serves primary research areas in nutrition and environmentally sound farm management practices. This dairy has been designed for optimal animal comfort, cleanliness, and productivity and it is built with many amenities to make it a labor efficient dairy operation. The herd is housed in free stall and comfort stall passive solar barns that provide shade and ventilation in summer while protecting the herd from harsh winter elements. The barns and milking parlor are cleaned by a water flush washing system using recycled water in the barns. The milking parlor is a double ten herringbone.
CHESTER COUNTY ART ASSOCIATION
|

