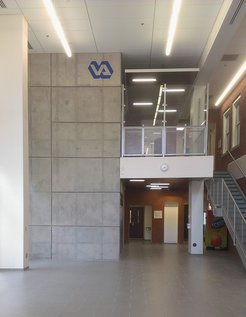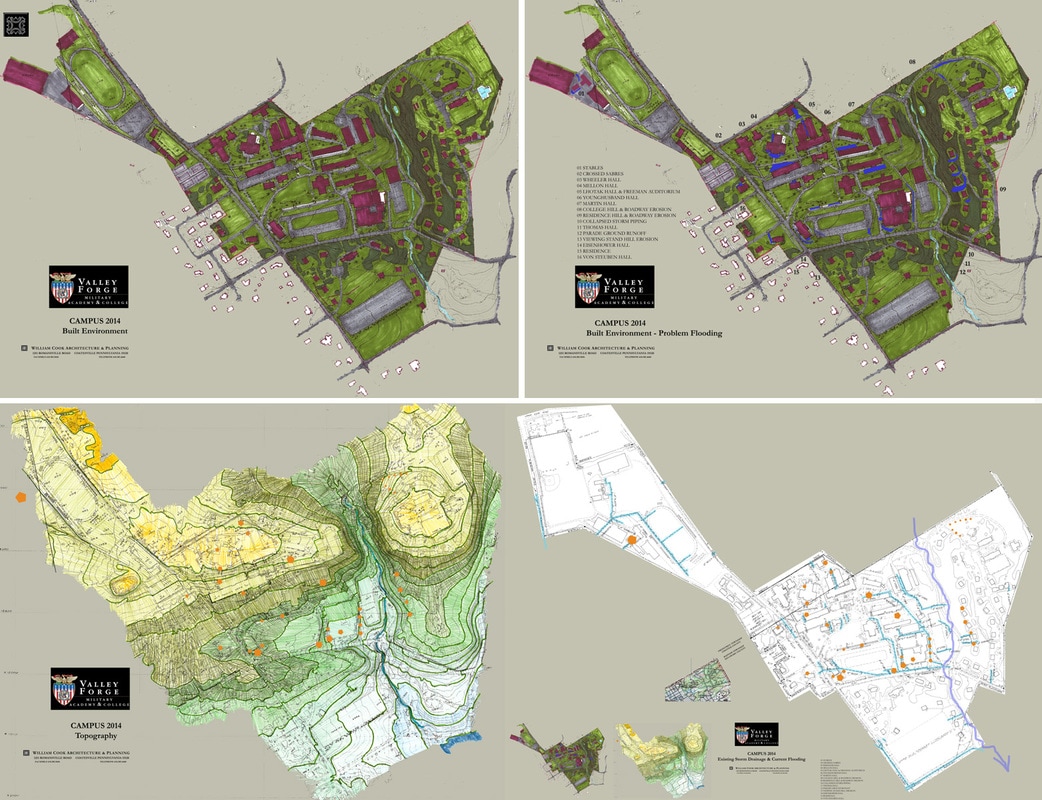About our approach to planning, phasing, and documenting the progression of development
We present project teams with notable experience in each team member’s background but also with significant experience working with each other.
Approach to Projects: Observation Representation Integration
Our areas of professional practice are process driven disciplines combined with insight and inventive response.
It is not always a direct linear progression, but generally the following process occurs as we approach studies and designs:
The Needs Assessment or Program sets the mission and establishes criteria.
Initially, what we do is to observe, listen, and question to understand the issues at hand and their relative importance in your context. Through this investigation, some concerns may have more obvious definitions identified sooner in the process, and when charted, start to establish initial layers of information. As we continue our dialogue with you, we diagrammatically map what we’ve seen and what we’ve heard establishing additional layers and patterns. In time, this grows into a multilayered framework of information patterns.
The Feasibility Analysis allows us to see and understand the current state of the physical asset and your aspirations for its’ future with regard to limitation and potential. During the evaluation, the observations and the program are superimposed, filtering for similarities, patterns, accordance and alignment, or their variants. These conditions of alignment or discordance call for ideas in response. When dominant orders and patterns emerge and linkages are able to be drawn between patterns, Conceptual Alternatives formulate. Areas having unique character, spatial order, and presence are identified and others with compatible or desired adjacencies are brought near and incompatible adjacencies are eliminated or reduced. Refinements of this positioning are expressed as Conceptual Plans. They are not fully developed but show needed spaces in desired sizes and recommended adjacencies. They give a sense of the order and resulting character of the new or revitalized building complex and may be evaluated for appropriateness and general costs implied in the arrangements.
Those Concepts having the greatest potential for building coherence, unity and harmony, and practicality are advanced into a formalized plan establishing your mission as a direction toward a physical entity – a Schematic Plan.
Providing the mission form is one thing; making it achievable is another. Within the schematic plan development, attainable steps for its implementation mark the path to carry the mission into reality. This may include plans for future growth and project phasing. Working with you to determine priorities and balancing the very real influence of project financing helps us to assist in the formulation of a Development Plan: a pathway and guide that helps bring the intended revitalization into reality.
Approach to Projects: Observation Representation Integration
Our areas of professional practice are process driven disciplines combined with insight and inventive response.
It is not always a direct linear progression, but generally the following process occurs as we approach studies and designs:
The Needs Assessment or Program sets the mission and establishes criteria.
Initially, what we do is to observe, listen, and question to understand the issues at hand and their relative importance in your context. Through this investigation, some concerns may have more obvious definitions identified sooner in the process, and when charted, start to establish initial layers of information. As we continue our dialogue with you, we diagrammatically map what we’ve seen and what we’ve heard establishing additional layers and patterns. In time, this grows into a multilayered framework of information patterns.
The Feasibility Analysis allows us to see and understand the current state of the physical asset and your aspirations for its’ future with regard to limitation and potential. During the evaluation, the observations and the program are superimposed, filtering for similarities, patterns, accordance and alignment, or their variants. These conditions of alignment or discordance call for ideas in response. When dominant orders and patterns emerge and linkages are able to be drawn between patterns, Conceptual Alternatives formulate. Areas having unique character, spatial order, and presence are identified and others with compatible or desired adjacencies are brought near and incompatible adjacencies are eliminated or reduced. Refinements of this positioning are expressed as Conceptual Plans. They are not fully developed but show needed spaces in desired sizes and recommended adjacencies. They give a sense of the order and resulting character of the new or revitalized building complex and may be evaluated for appropriateness and general costs implied in the arrangements.
Those Concepts having the greatest potential for building coherence, unity and harmony, and practicality are advanced into a formalized plan establishing your mission as a direction toward a physical entity – a Schematic Plan.
Providing the mission form is one thing; making it achievable is another. Within the schematic plan development, attainable steps for its implementation mark the path to carry the mission into reality. This may include plans for future growth and project phasing. Working with you to determine priorities and balancing the very real influence of project financing helps us to assist in the formulation of a Development Plan: a pathway and guide that helps bring the intended revitalization into reality.
Institutional
Veterans Hospital, Outpatient Services, entry
|
Historical
St. Mary Ann's Episcopal Church
|
Planning
Campus Planning
|
Principles for Planning
|
|
Establish clear orientation and a sense of place throughout
Develop places within a place to enhance the realization of simultaneous experience within spatial definitions
Explore to find an innovative and variable understanding of the topography
Produce a consistent environment with a series of beautiful and memorable places
Present realms as places of unified character, scale, ambiance, and landscape setting
Seek artistic definitions of realms, their centers, edges, and the linkages between them
Input the man made impact with considered regard to its environmental impact
Identify the best suited uses and variable options for the future
Propose viable planning concepts for a sustained implementation
Propose reasoned standards for human need and comfort
Consider the natural features as the amenities of the design
Enhance and protect the quality of green spaces
Respect the historic setting and carefully articulate the heritage worth protecting
Tailor existing disjunctive circumstances of buildings and landscapes to enhance the spatial experience
Create a clear system of paths, establish primary routes and a sense of arrival
Provide: places for seating and resting, appropriate ground surfaces, adequate and accented lighting
Distinguish pedestrian circulation, vehicular circulation, parking, and service
Develop places within a place to enhance the realization of simultaneous experience within spatial definitions
Explore to find an innovative and variable understanding of the topography
Produce a consistent environment with a series of beautiful and memorable places
Present realms as places of unified character, scale, ambiance, and landscape setting
Seek artistic definitions of realms, their centers, edges, and the linkages between them
Input the man made impact with considered regard to its environmental impact
Identify the best suited uses and variable options for the future
Propose viable planning concepts for a sustained implementation
Propose reasoned standards for human need and comfort
Consider the natural features as the amenities of the design
Enhance and protect the quality of green spaces
Respect the historic setting and carefully articulate the heritage worth protecting
Tailor existing disjunctive circumstances of buildings and landscapes to enhance the spatial experience
Create a clear system of paths, establish primary routes and a sense of arrival
Provide: places for seating and resting, appropriate ground surfaces, adequate and accented lighting
Distinguish pedestrian circulation, vehicular circulation, parking, and service



