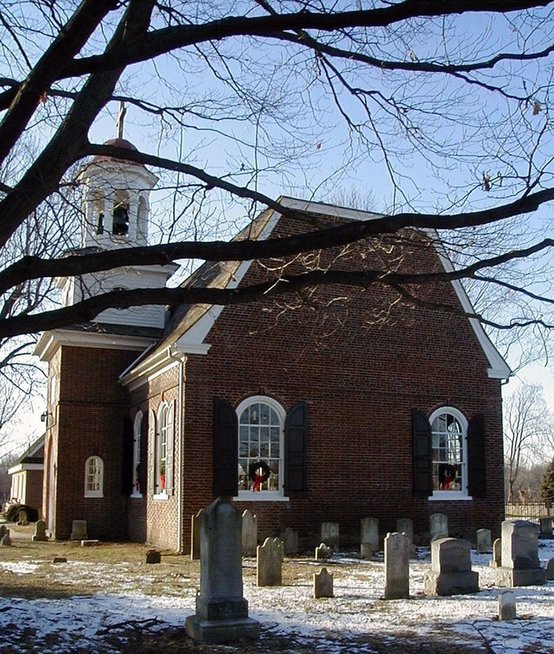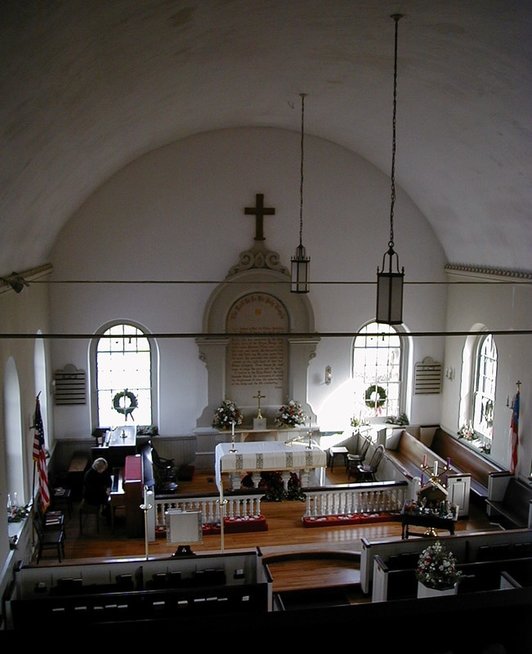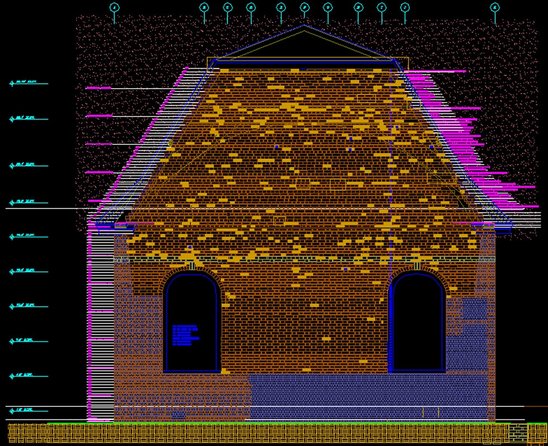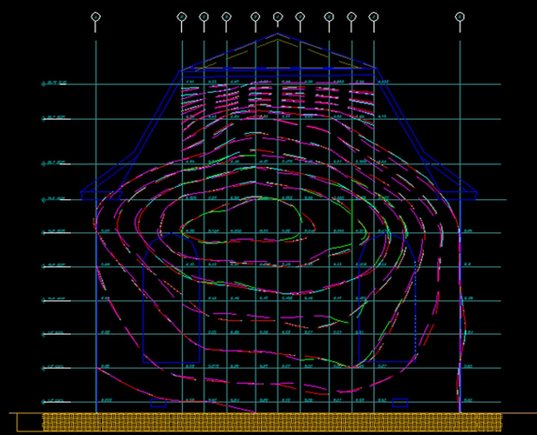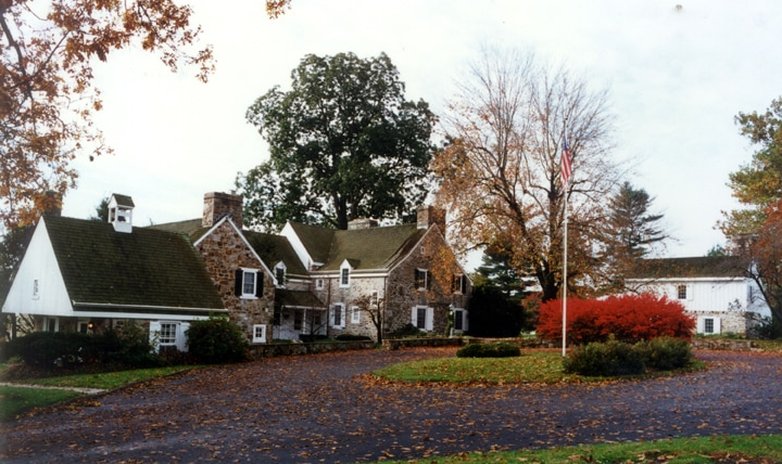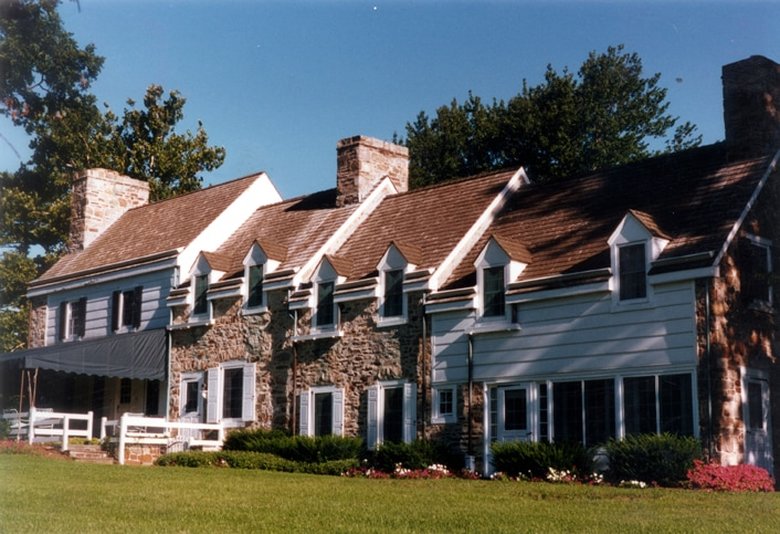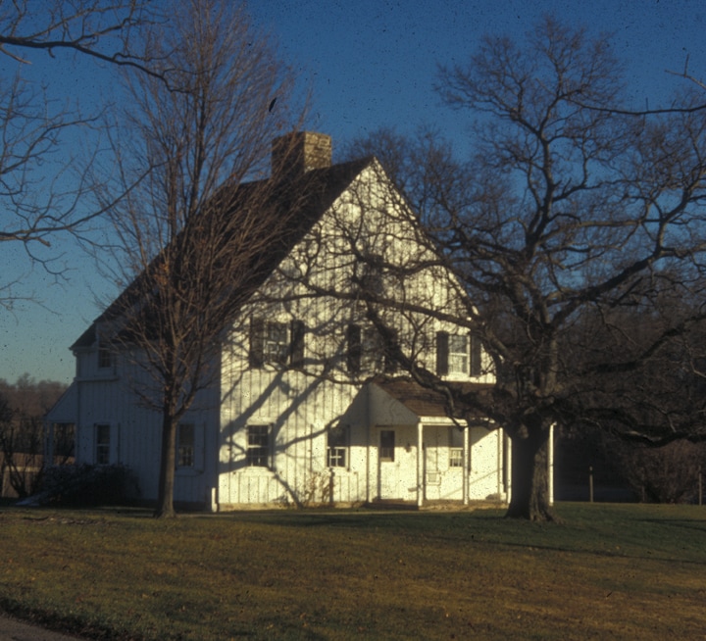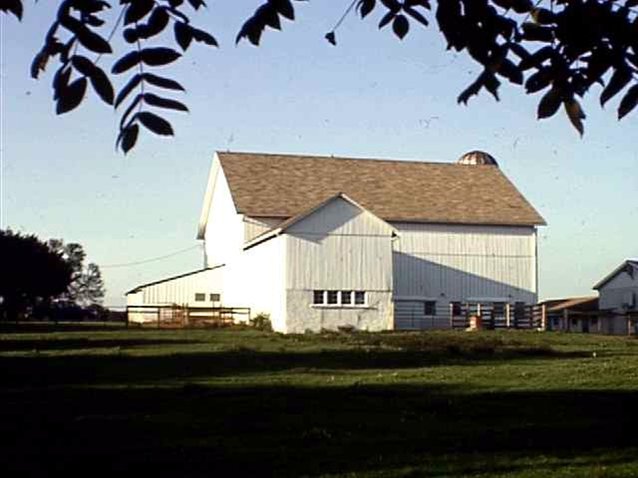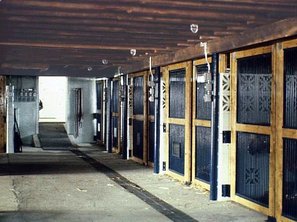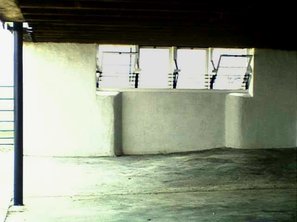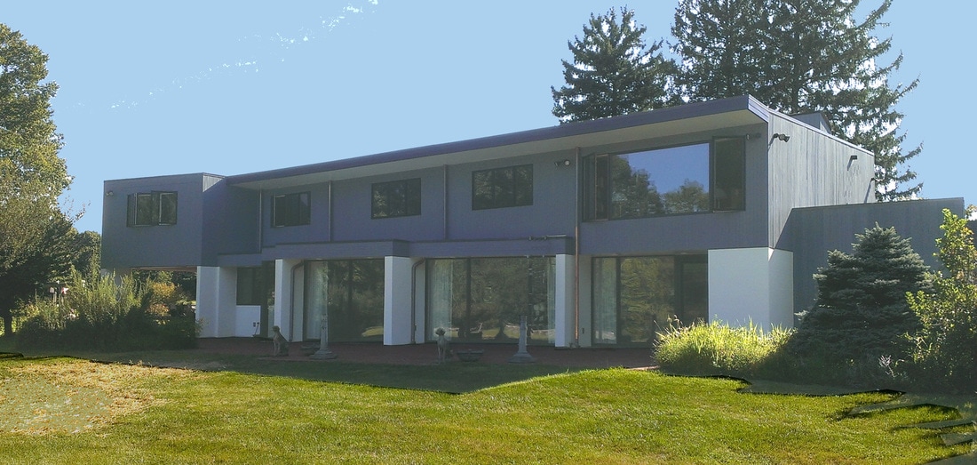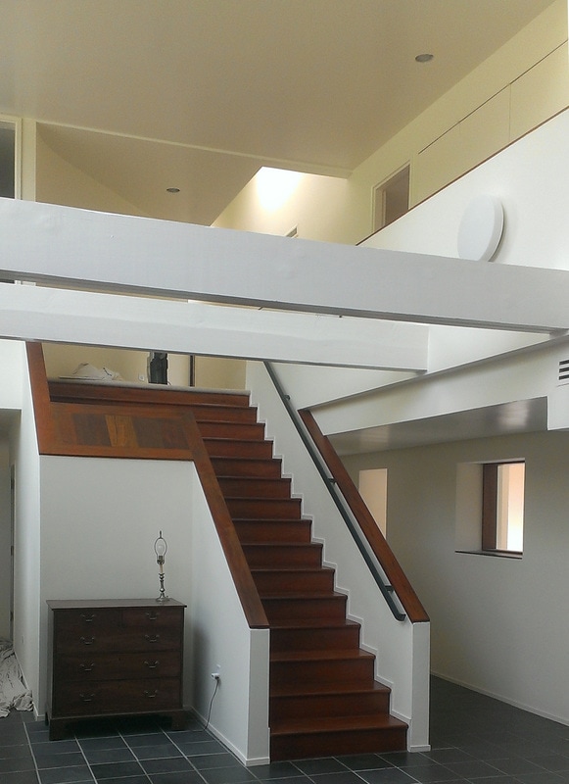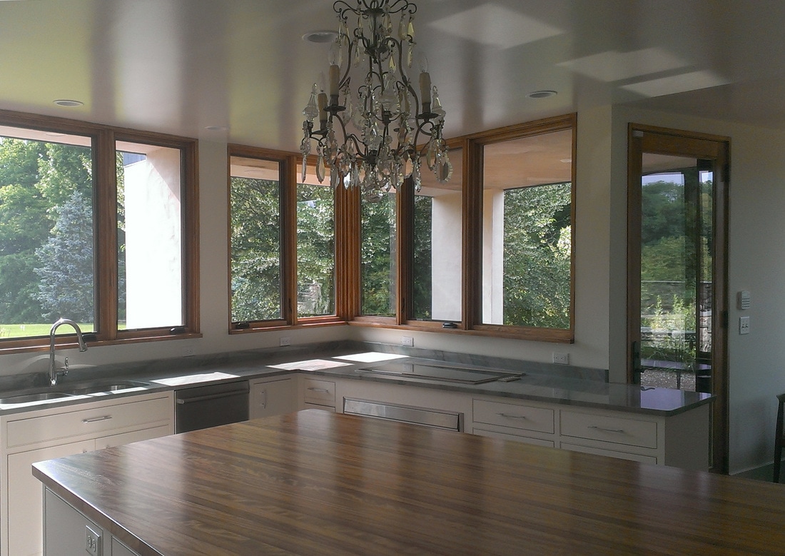Saint MaryAnne's Episcopal Church North East, Maryland
Saint Mary Anne’s Church was established in 1706 as North Elk Parish. In 1742 the present church building was erected on the site of the original church, and in 1904 the Brookings Memorial Bell Tower was constructed at the South entrance. Over a two hundred fifty year period, the hand made brick East Wall had moved in an elastic manner to form a significant growth away from its' original flat plane. The Church undertook the task of commencing with extensive measurement, recording, and evaluation of the existing conditions as interest in the integrity of the East Wall increased. The project team recommended monitoring the building through a complete seasonal cycle to understand how the assembly of materials was acting. Over time, significant movement was recorded to the point of no confidence in the integrity and a structural and architectural restoration works commenced throughout the church and tower to correct problems due to years of wear in hidden conditions . Each brick was recorded, stored, and re-set in each original place unless unusable due to deterioration. New hand made bricks were made and fired in Williamsburg, VA to replace the unusable originals.
William Cook Architecture & Planning / Ortega Consulting, Rick Ortega, Structural Engineer / Victorian Heritage, James Groff, Mason and General Construction
William Cook Architecture & Planning / Ortega Consulting, Rick Ortega, Structural Engineer / Victorian Heritage, James Groff, Mason and General Construction
…” The project entailed the extensive reconstruction of the church and required dedication and skilled craftsmanship to document, stabilize, and restore the deteriorating brick walls. Great care was taken to conserve and enhance the church’s original fabric, which had deteriorated over a period of a century and a half.”
Maryland Historical Trust
Maryland Historical Trust
Allam House
Placed on the National Register of Historic Places as South Brook Farm, the property has undergone major renovations and improvements following years of neglect and disrepair. The Allam House, designed by R. Brognard Okie, now functions as a conference and reception center as well as offering accommodation for overnight guests.
Placed on the National Register of Historic Places as South Brook Farm, the property has undergone major renovations and improvements following years of neglect and disrepair. The Allam House, designed by R. Brognard Okie, now functions as a conference and reception center as well as offering accommodation for overnight guests.
|
T E N A N T F A R M E R S H O U S E
Originally built as the tenant farmer’s quarters on an estate, this building had subsequently served as a college student dormitory and maintenance headquarters. An historic restoration of the building was undertaken to convert it into the Development Office and the Office of the Dean. |
Barn Reconstruction at Grey Rocks Farm Schwenksville, Pennsylvania
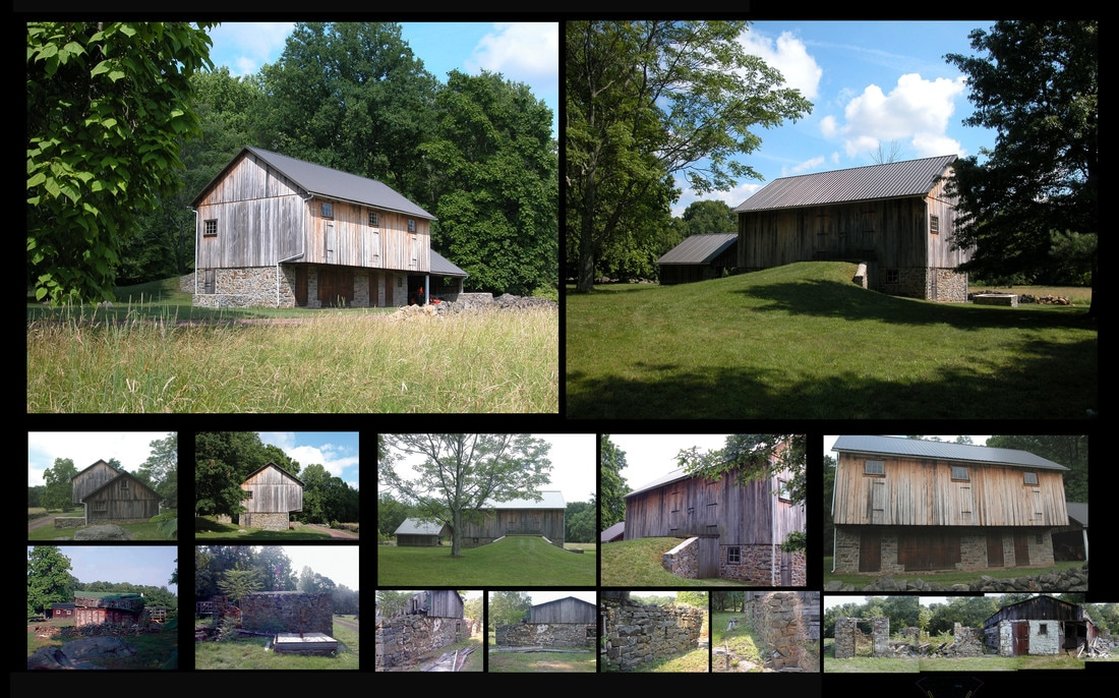
Before & After matching views
When the current Owners purchased the property the house had no running water or indoor plumbing and the barn's hay loft was lost to time or fire long ago. Over twenty years they steadily and systematically worked to restore the farmstead. Original structures retained include the farmhouse, smoke house, main barn shown here, and outbuildings.
Havemeyer Barn New Bolton Center University of Pennsylvania
The Havemeyer Foundation undertook to renovate one of the main old barns at New Bolton Center. The barn had become unsound and in need of significant redress of the exterior and a complete re-definition for animal housing and re-structuring on the ground level.
CREEK WOODS FARM Downingtown, Pennsylvania
|
The main residence at Creek Woods was designed by Hal Guida and built in the mid 1970's incorporating the ruins of a speakeasy that had burned to the ground. The building had undergone many significant alterations over 40 years of use and family growth. As attention due to age and wear were required, the Owner's, still enjoying the interior spaces and integration of views within the landscape, decided to return the building as close to its' original definition as practical when they first built it.
|

